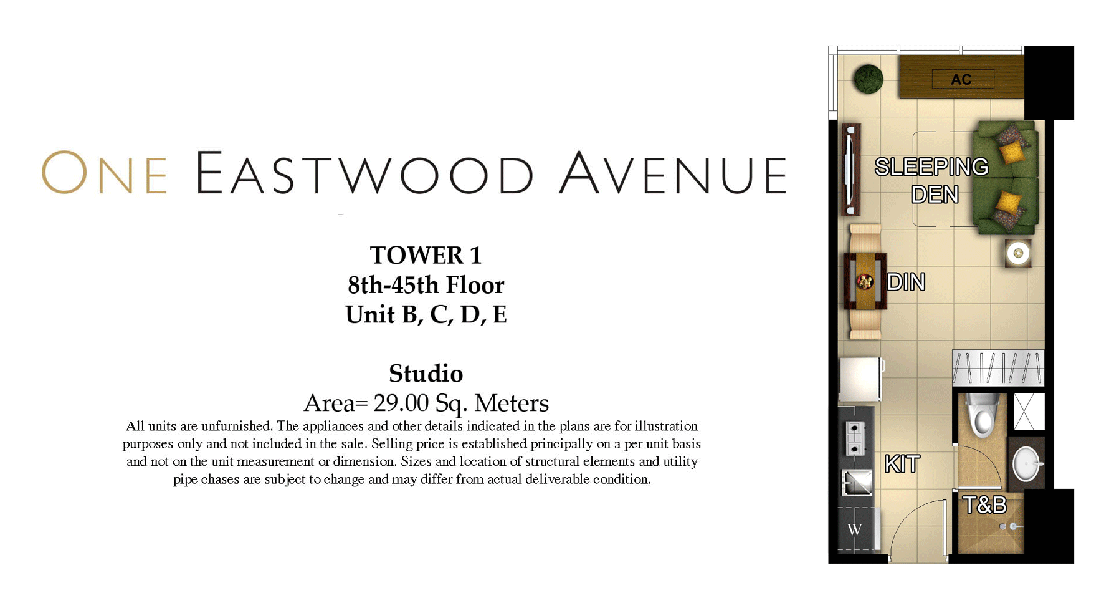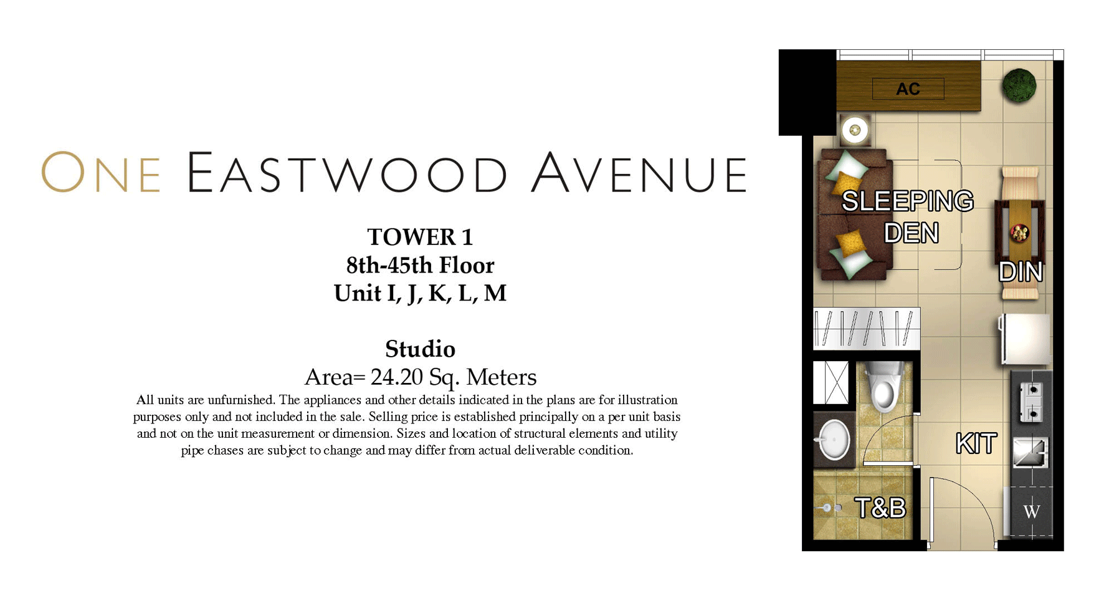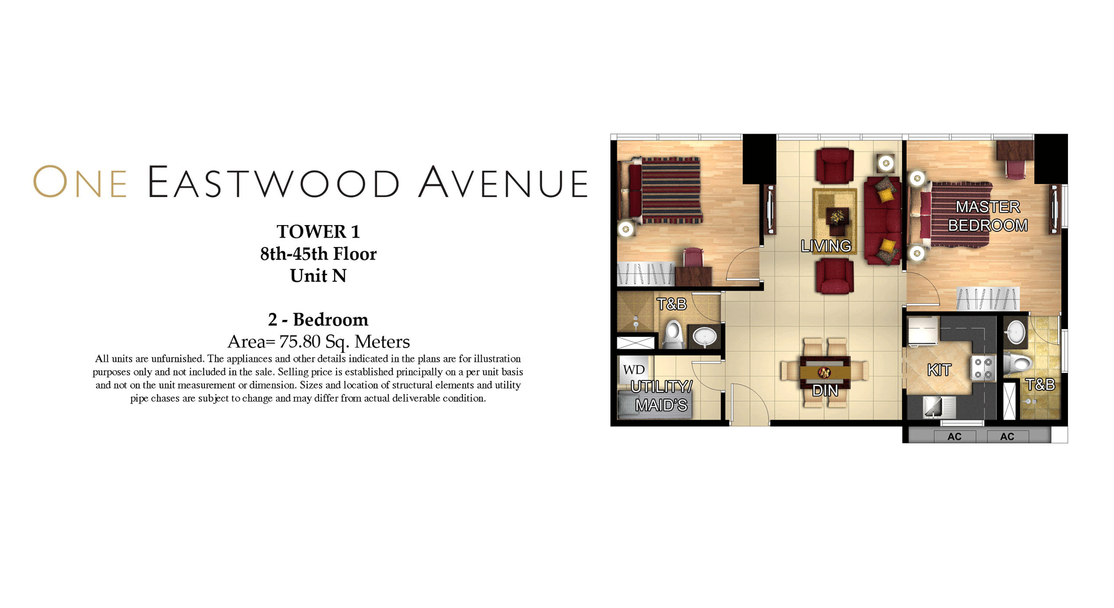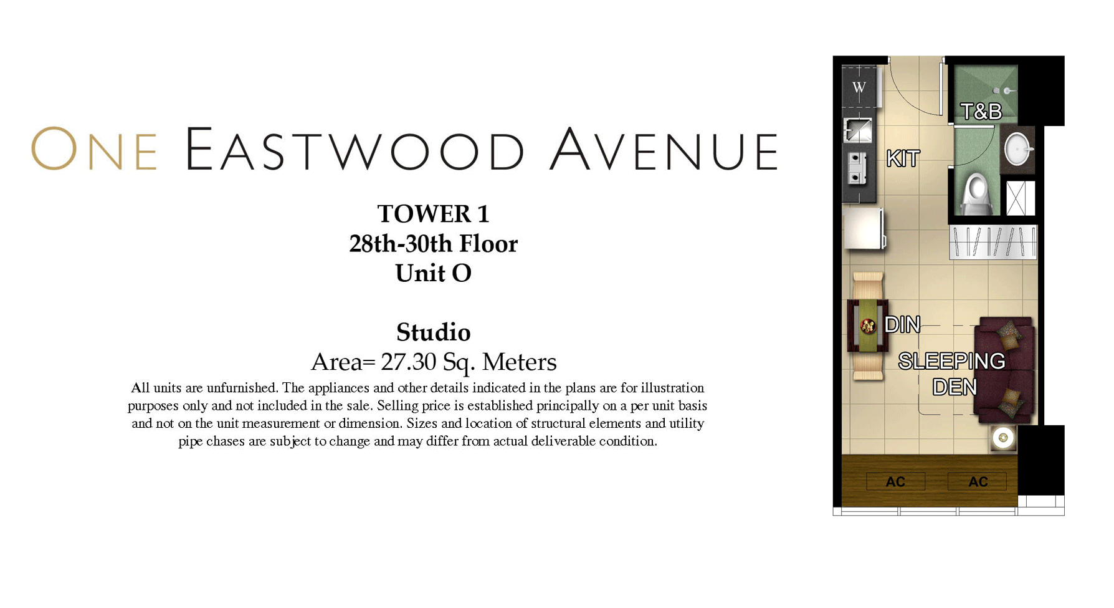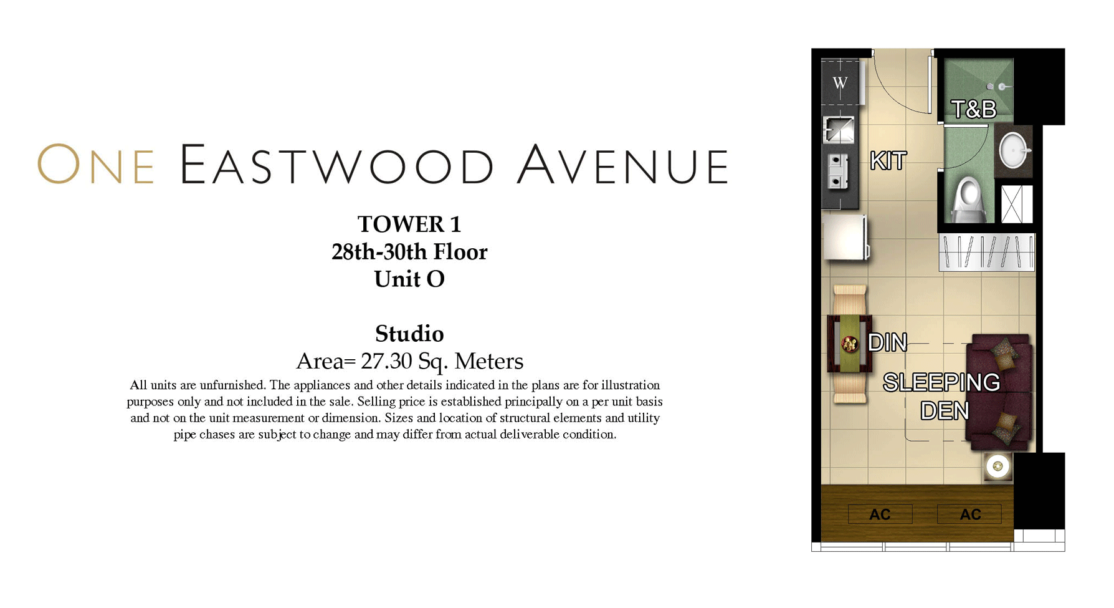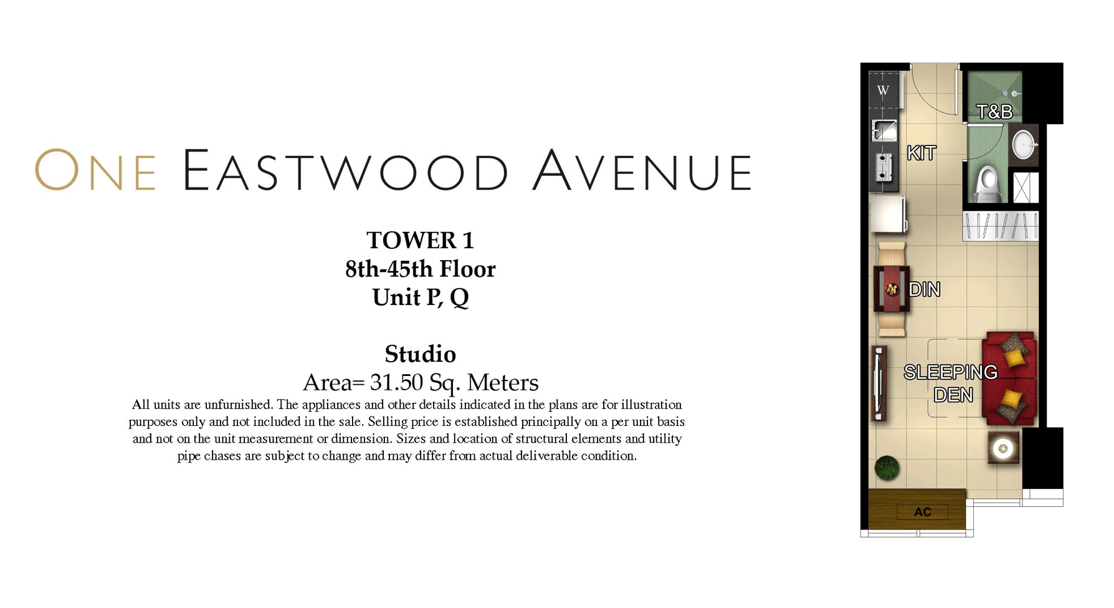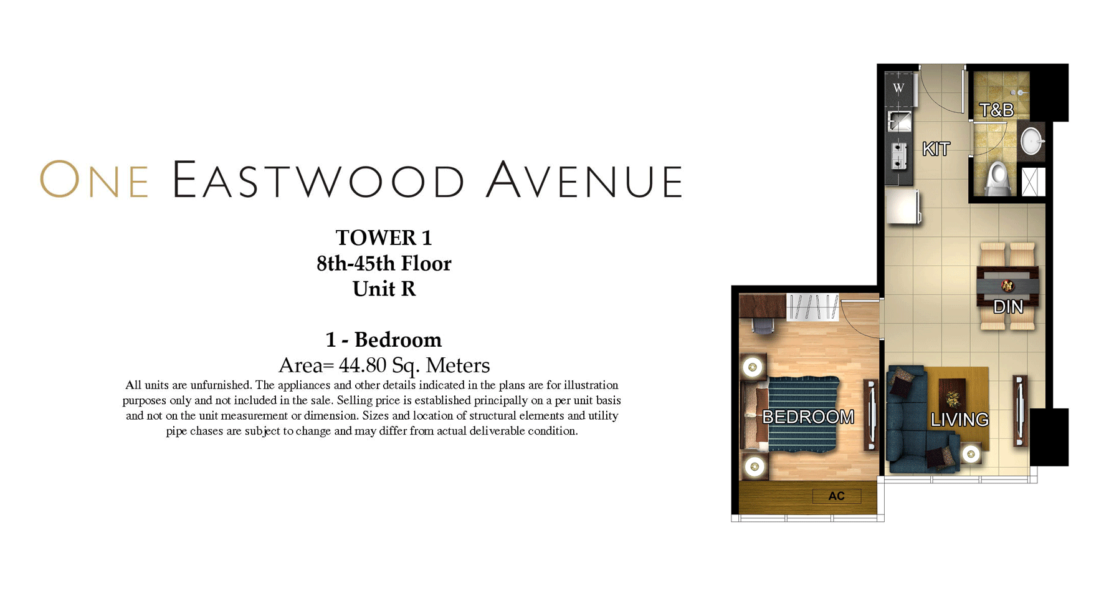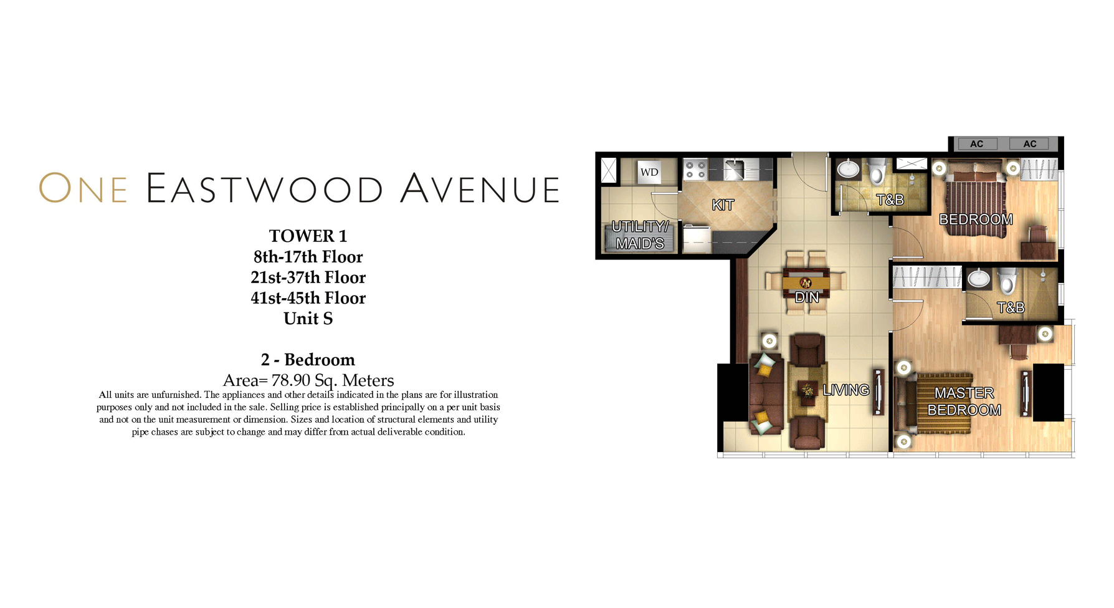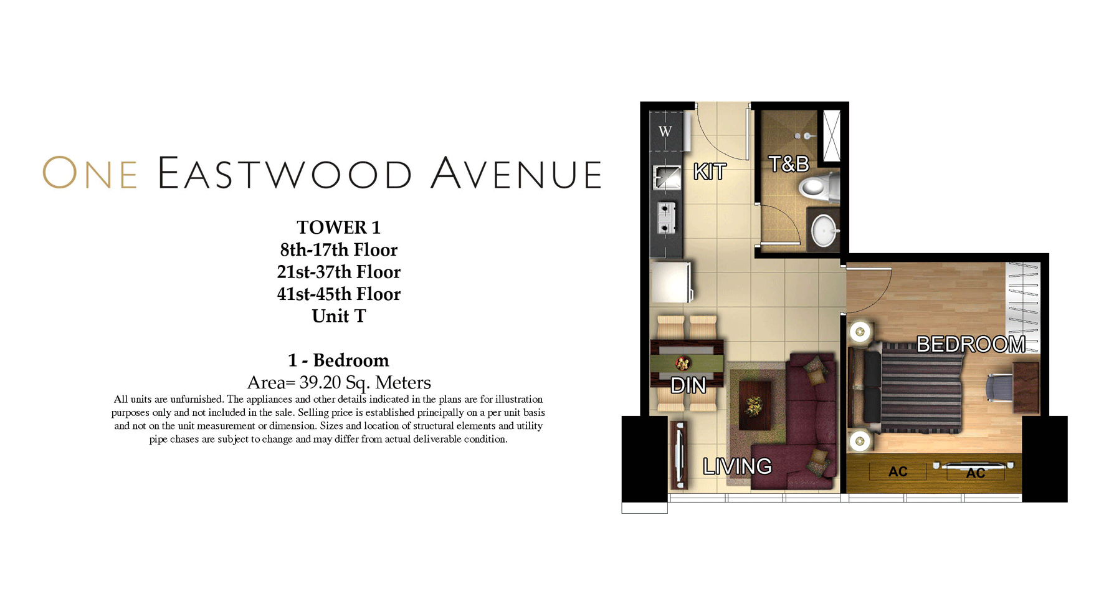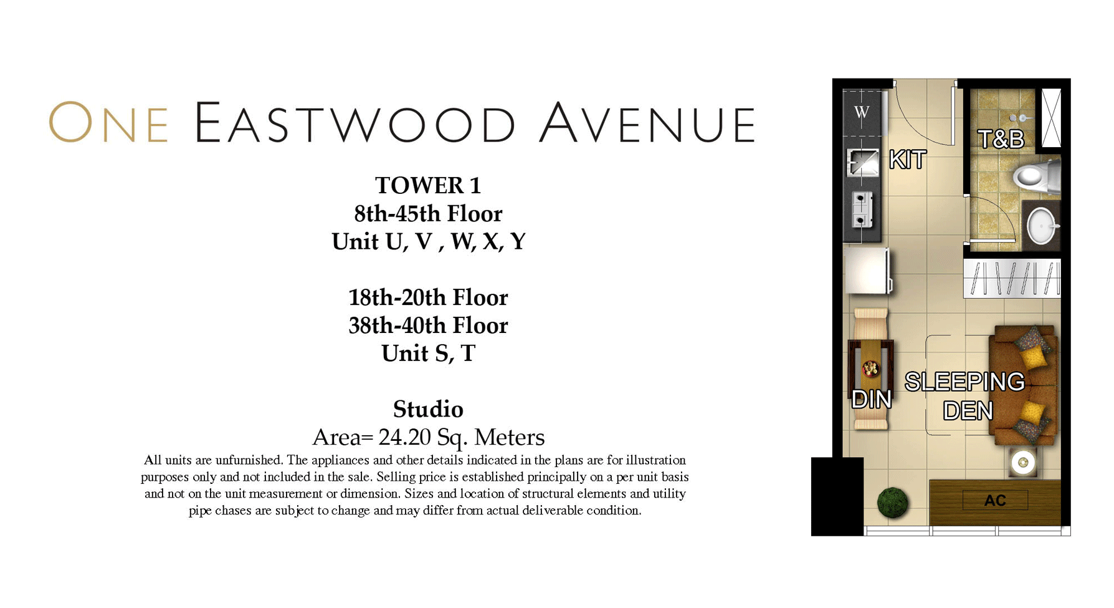One Eastwood Avenue
One Eastwood Avenue
Tower 1
Designed and dedicated to your unique lifestyle, One Eastwood Avenue is the coolest spot in the metro. A place to live and enjoy with family and friends surrounded by modern day conveniences from retail shops, cinemas, fitness gyms, health spas to fine and casual dining restaurants. Live your life to the fullest. Move up to One Eastwood Avenue Tower 1 for urban living that’s as unique as your distinct and vibrant personality.
One Eastwood Avenue Tower 1: HLURB License to Sell No. 031554
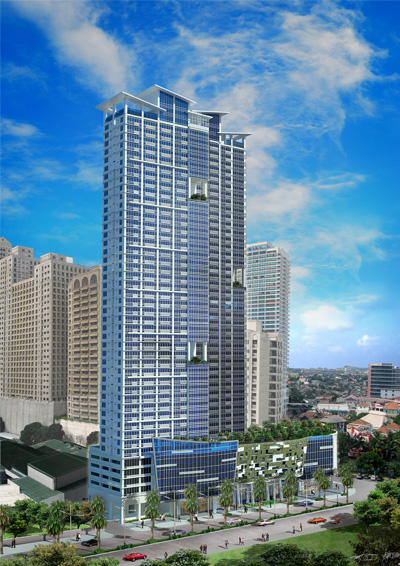
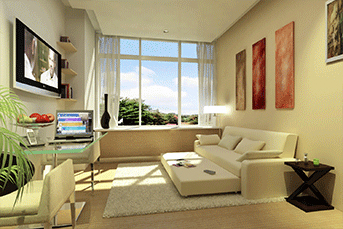
Bedroom Unit
One Eastwood Avenue says “yes” to every need with a variety of well-planned homes. And because all units boast wide windows, no view of Eastwood City is ever wasted.
Amenities
Your date with leisure begins at the outdoor recreational deck at the seventh level. Here, there’s something for everyone, whether you’re an active player or a casual spectator.
Be the envy of health buffs everywhere. A modern, fully equipped gym is the centerpiece of the indoor amenity area, also at the seventh level. Work out on a treadmill, stationary bike or trampoline. Or lift weights while watching the morning news on the mounted LCD screens. Floor-to-ceiling windows let you look out on City Walk 1 and Central Plaza, so you can soak up spectacular views while going through your fitness routine.
Just when you think your day can’t be topped, One Eastwood Avenue surprises you. Sky gardens, set at the 18th, 28th, and 38th residential floors, offer a slice of nature above a highly urban landscape. The gardens, each three stories high and 73 square meters in size, feature tropical plants and trees and cozy sitting areas.
Go higher up – up to the roof deck of Tower 1 – and enjoy full use of two air-conditioned badminton courts. By day, they easily host a doubles game. And at night, they convert into large function areas. With full glass windows, nine-meter-high ceilings, pendant lamps, and decorated walls, these spaces impress even the most discriminating of party guests.
For those who want to take a breather from the festivities, there’s a sky lounge, an open-air space that overlooks the city.
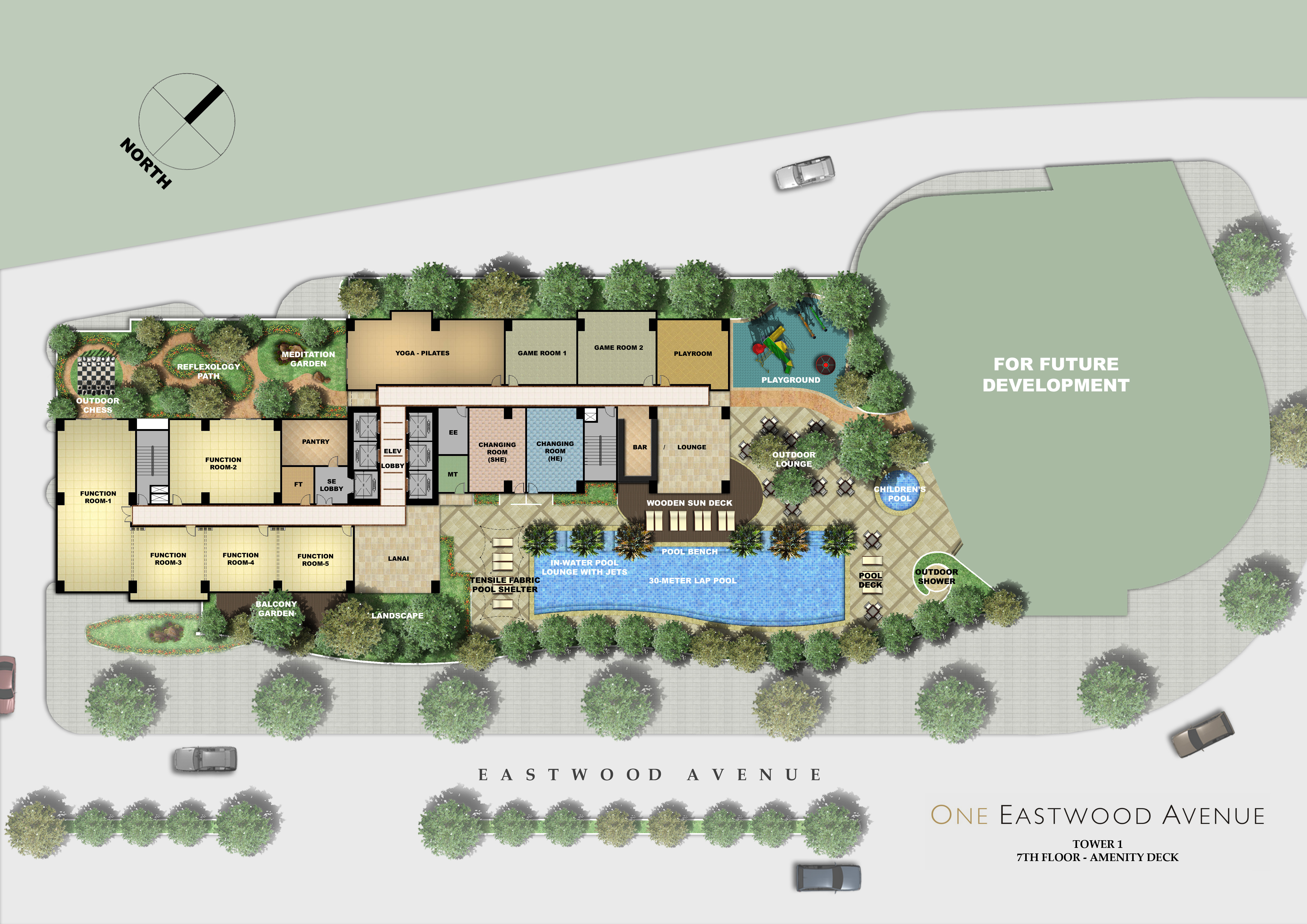
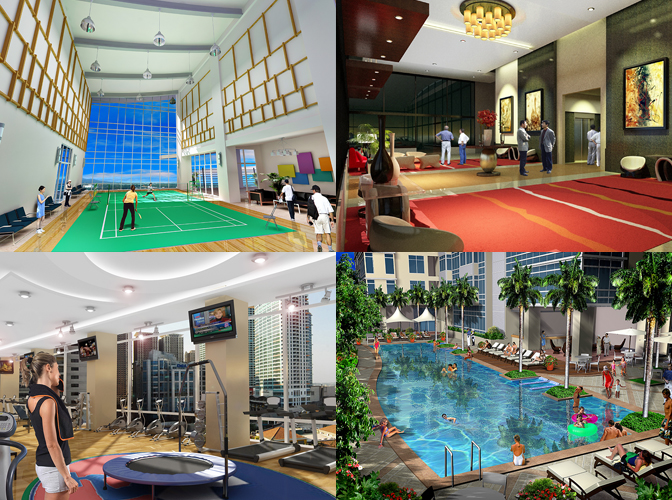
DEVELOPMENT FEATURES
Two- Bedroom Unit
- Master bedroom with own toilet & bath
- Modular closet for all bedrooms
- Common toilet and bath
- Maid's/utility room with maid's toilet (selected units only)
- Kitchen and toilets with mechanical ventilation.
- Split-type Air-conditioning unit for bedrooms only
One-Bedroom/Executive Studio Unit
- Bedroom with modular closet
- Kitchen and toilets with mechanical ventilation
- Split-type Air-conditioning unit
Studio Unit
- Sleeping area with modular closet
- Kitchen and toilet with mechanical ventilation
- Roomy living/sleeping area
- Split-type Air-conditioning unit
Typical Residence Features
- Entrance panel door with viewer
- Individual electric and water meter
- Provision for telephone and CATV lines per unit
- Provision for hot and cold water lines per unit, water heater at Master Bedroom T&B and studio units’ toilet & bath
- Kitchen with modular undercounter and overhead cabinets
- Ceramic plank for bedrooms
- Ceramic tiles for living, dining areas and sleeping den
- Ceramic tiles for toilet & bath and kitchen area
- Individual mail boxes with keys
- Individual Condominium Certificate of Title
Ground Floor Features
- Entrance lobby with reception counter and lounge area
- 6 high-speed, interior-finished passenger elevators
- Security command center for 24-hour monitoring of all building facilities
- Centralized mail room
- Closed-circuit TV (CCTV) monitoring for selected areas
- Retail areas
Recreational Amenities/Facilities
- Landscaped gardens
- Lap pool with pool seat jets
- Paved sunbathing lounge and seating area
- Bar with indoor and outdoor lounge
- Kiddie pool/Wading pool
- Playground
- Playroom
- Reflexology path and meditation garden
- Yoga-Pilates room
- Outdoor chess
- Game rooms
- Male and female changing/shower rooms
- Function rooms
- Sky garden at 8th, 18th and 28th floors
Building Facilities/Services
- Automatic heat/smoke detection and fire sprinkler system for all units
- Overhead tank and underground cistern for ample water supply
- Standby power generator for selected common areas
- Building administrator/security office
Parking Levels
- Multi-level basement and podium parking
GET NEWS
Watch out for upcoming updates!

